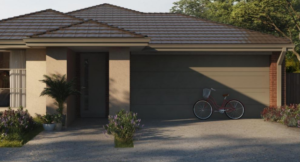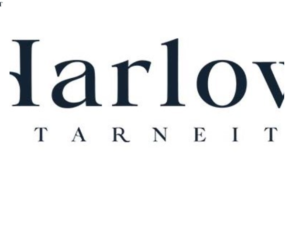Lot 232 Rumbee Crescent, Tarneit VIC 3029
Tarneit Rd Service Rd, Tarneit VIC 3029, AustraliaBasics
- Date added: Added 2 years ago
- Category: House & Land Package
- Type: Blackburn
- Status: Active
- Bedrooms: 4
- Bathrooms: 2
- Lot size, m²: 312.00 m²
- Est. Title Date: 30/05/2024
- Estate: Harlow Estate
- House size: 181.64
- Land Price: $ 351,000
- Package Price: $ 712,900
Description
-
Description:
HARLOW ESTATE
At Harlow, your family is connected to a healthy outdoor lifestyle, a full and complete education, the convenience of nearby Town Centres, and perhaps most importantly, to friends and neighbours who share a sense of pride in your community.
Harlow offers so much – and so does Tarneit, one of Melbourne’s fastest growing locations, already rich with amenities and infrastructure and with plenty more to come.
Harlow’s masterplan is inspired, delivering quality in every detail to create a visually stunning, vibrant community, and offering an unparalleled lifestyle for those fortunate enough to live here.
Estate Details
Location: 860 Derrimut Road, Tarneit VIC 3029
Suburb: Tarneit VIC 3029
Property Type: House / Land
State Registration: VIC
Body Corporate: N/A
Features
Walkability is built-in, with a proposed Private College and future Childcare Centre and Government Primary School on site.
An enormous 100,000m2 is reserved for parklands, wetlands and green open space, where you can meander or cycle among gorgeous heritage buildings.
With two new Town Centres proposed alongside our community, and the ever-expanding convenience of Tarneit just two kilometres away,
Show all description



